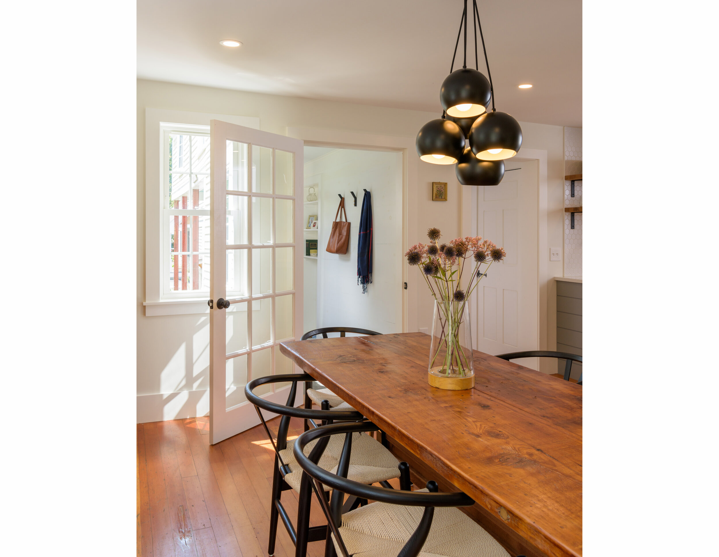
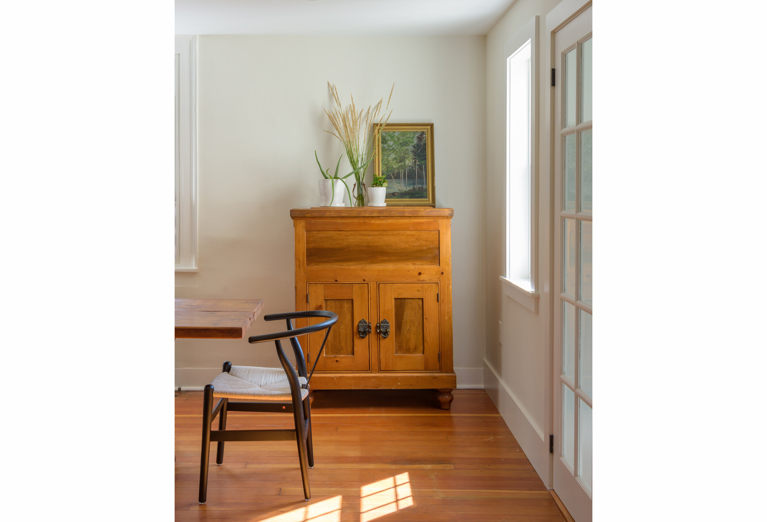
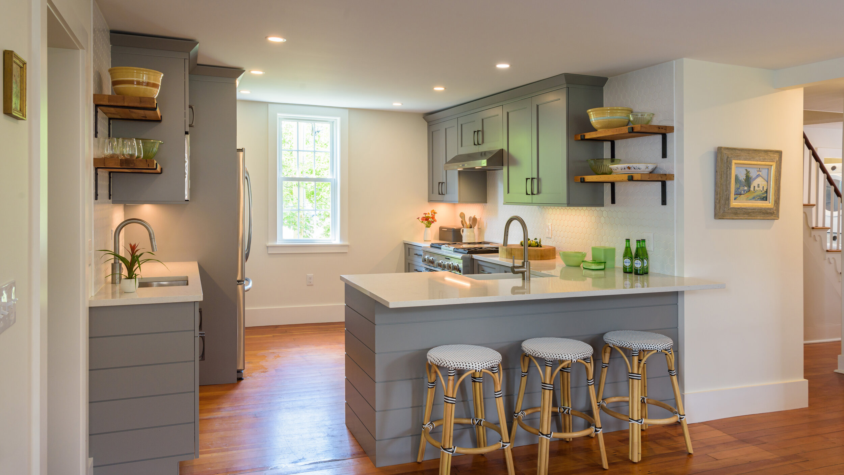
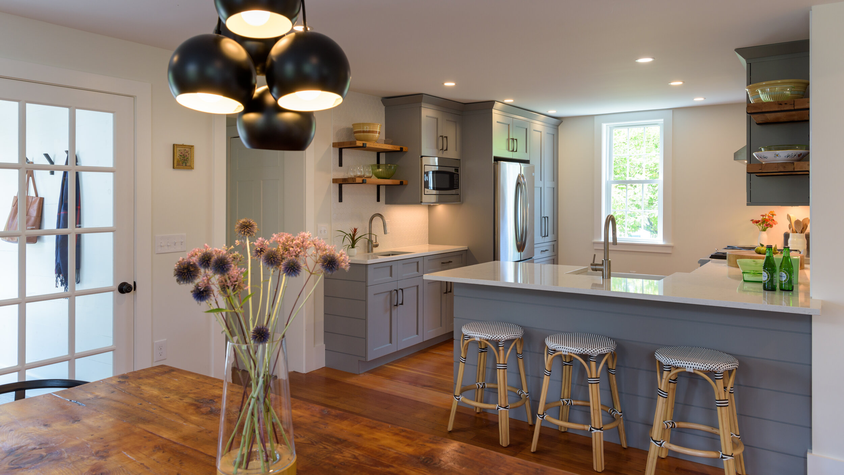
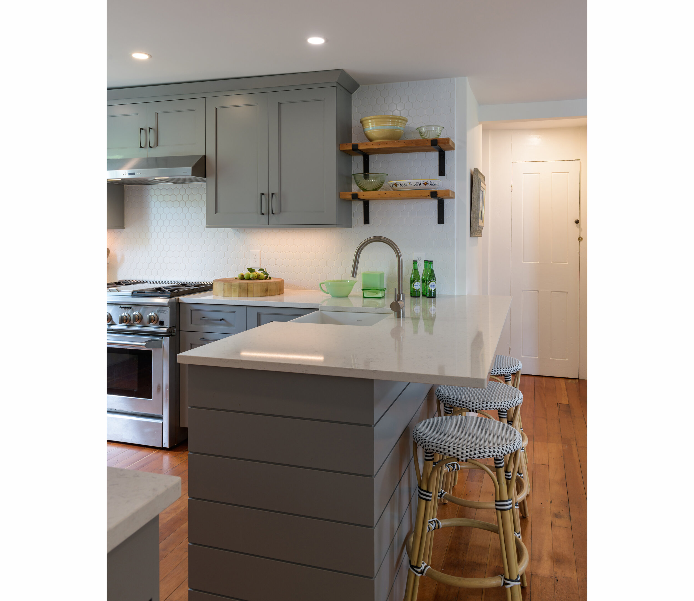
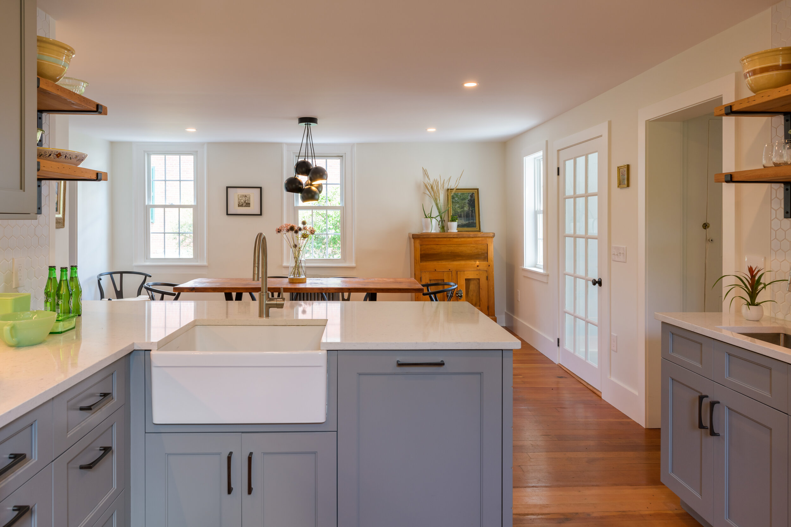
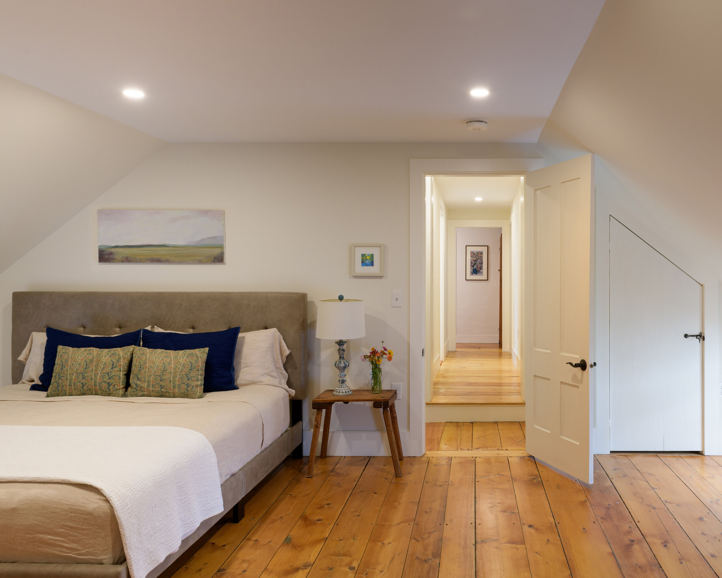
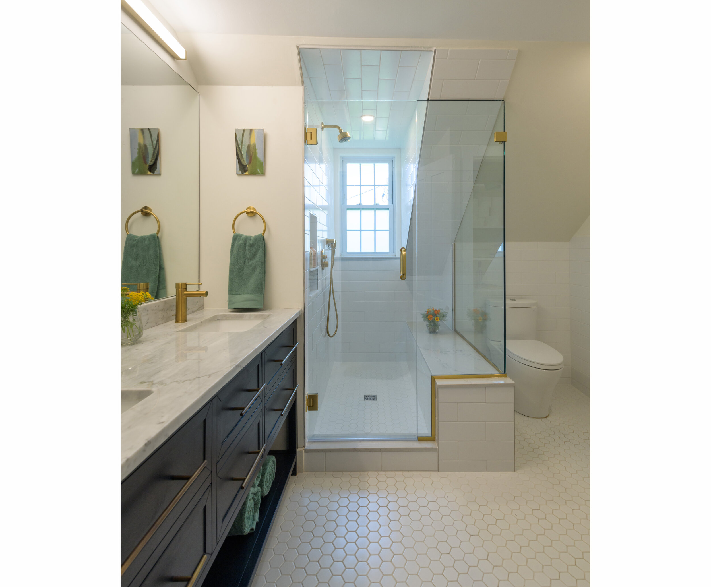
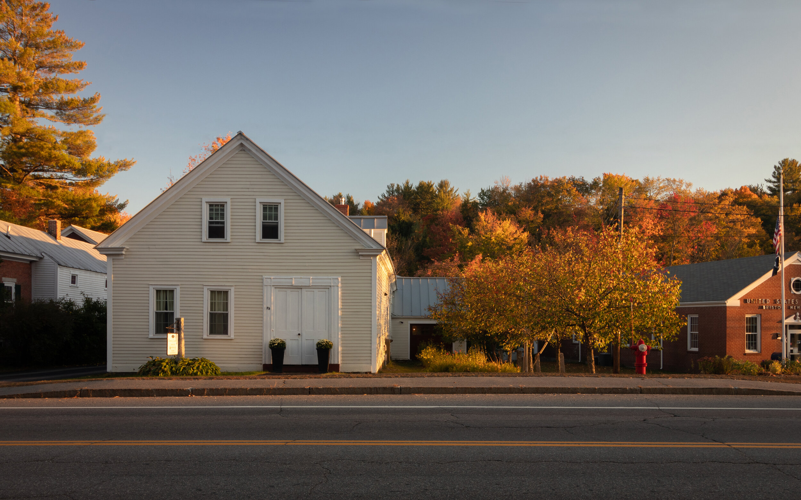









This is the home base for a hardworking mom and attorney, Dorcas Gordon of Newfound Law, and her family in downtown Bristol, NH. Located on the Newfound River, fed from beautiful Newfound Lake, this home is a hidden gem with mature landscaping and a great backyard on the river. In a central location next to the post office, it is walking distance to the schools, park, library, shops, restaurants and businesses.
Completed in June 2020, the renovation was completely done on the interior. The existing historic home had two small and very steep staircases. The laundry was in the very closed off kitchen, needing more cabinet space. The second floor bedrooms shared a bath with just a pedestal sink and toilet in under eave space. There was a wall bisecting the space that is now the owners’ bedroom, creating low headroom, which made it hard to use the space. By changing one wall, now there is a spacious owners’ bedroom and office. By eliminating an unused door in the Kitchen, a new, more comfortable and code compliant stair was added leading to the new bedroom suite, walk-in closet and full bath. If you peek above the privacy window in the new shower, you can have great views of downtown! The first floor front room, much too small to be used for anything other than storage, was renovated into a simple and extremely functional Laundry Room, with washer, dryer, shelving, laundry basket storage, folding table and lots of natural light.
The Kitchen is now open to the Dining Room and Entry with new seating along the peninsula and much more usable cabinetry, including a pull-out pantry cabinet, built-in trash drawer, integrated dishwasher (which was added) next to an apron front sink and a prep sink area that has worked well for lots of extra hand-washing.
The Dining Room now has a custom table, made by the contractor, from the wooden wall removed when adding the new glass entry door. The house was framed with 2.5" thick solid wood walls, set vertically, tight together, and these boards were salvaged for the table, along with other wood for the open shelves in the Kitchen.
The best part of this home is that the original character, the fir and pine floors, trim and molding profiles, old doors and hardware and the vernacular feel has been maintained. Only what was necessary for more comfortable family living was done. Items were saved, salvaged, repaired, and a lot of care and consideration was given to accomplish this.
It took an amazing team effort between my client, me and the contractor to make this project come to life, and it was well worth it. I have had the chance to have a few meals here, and every time, I have to tell Dorcas that we really nailed it!
Built by Kolt J. Cook Carpentry
Photos by John Hession Photography

