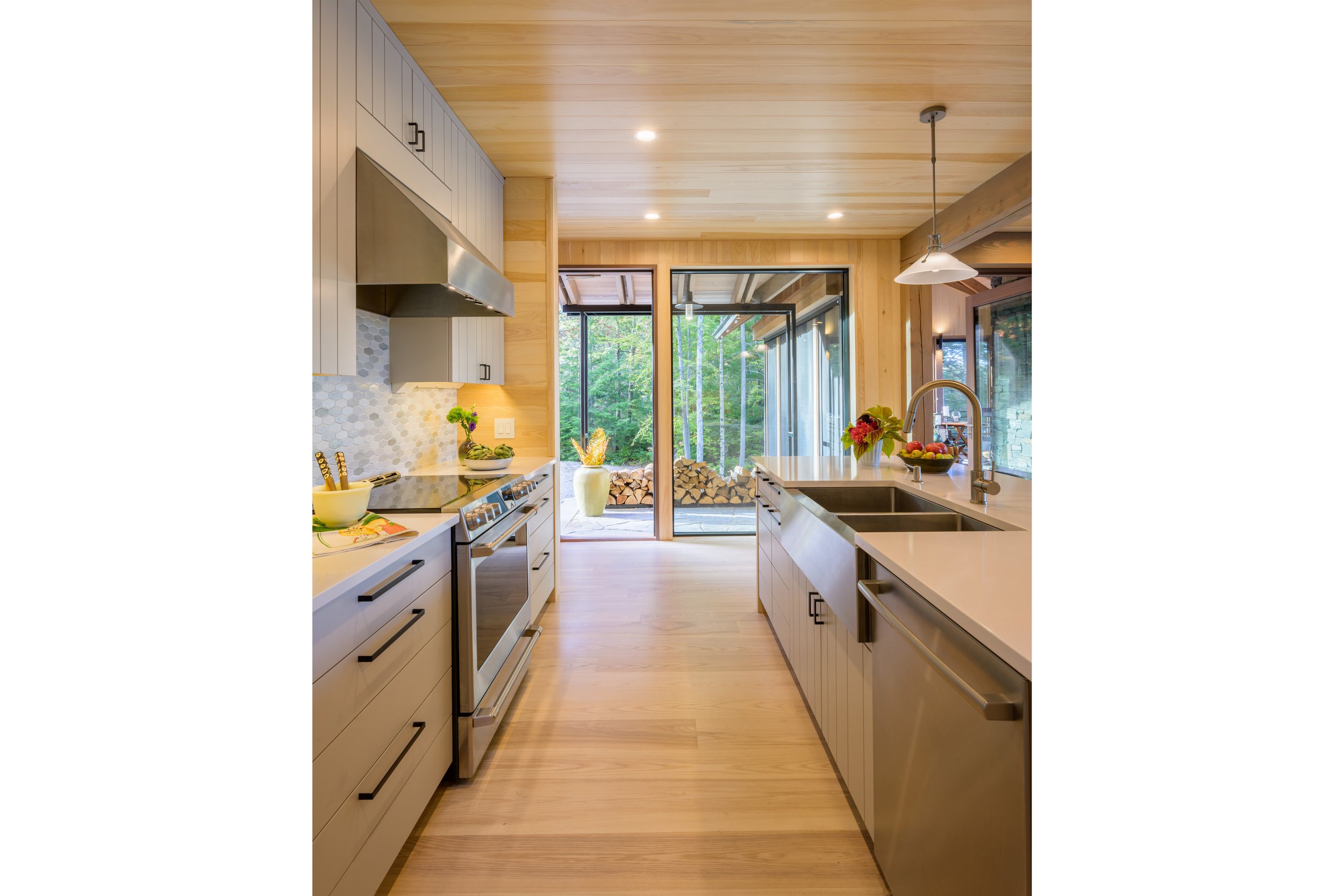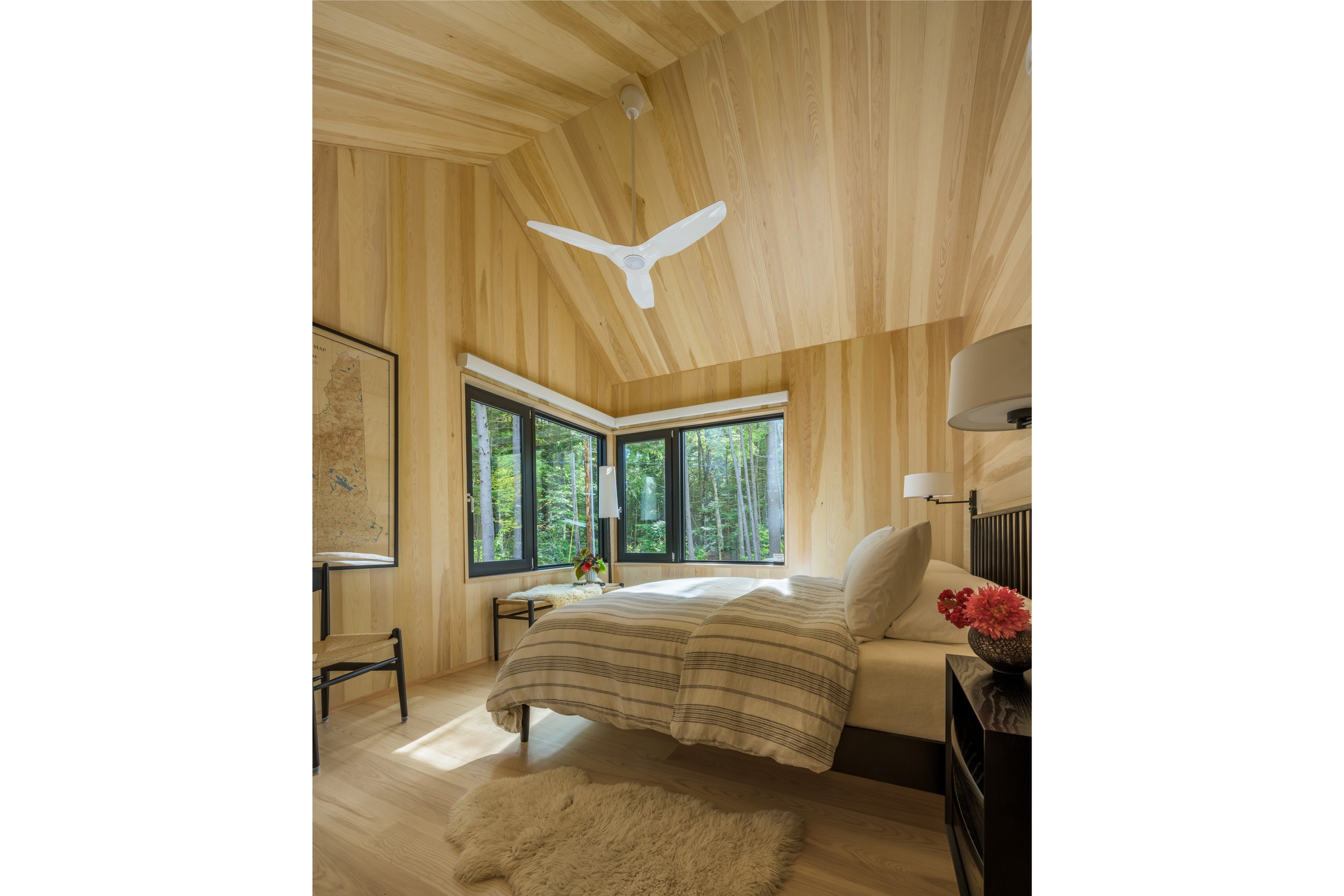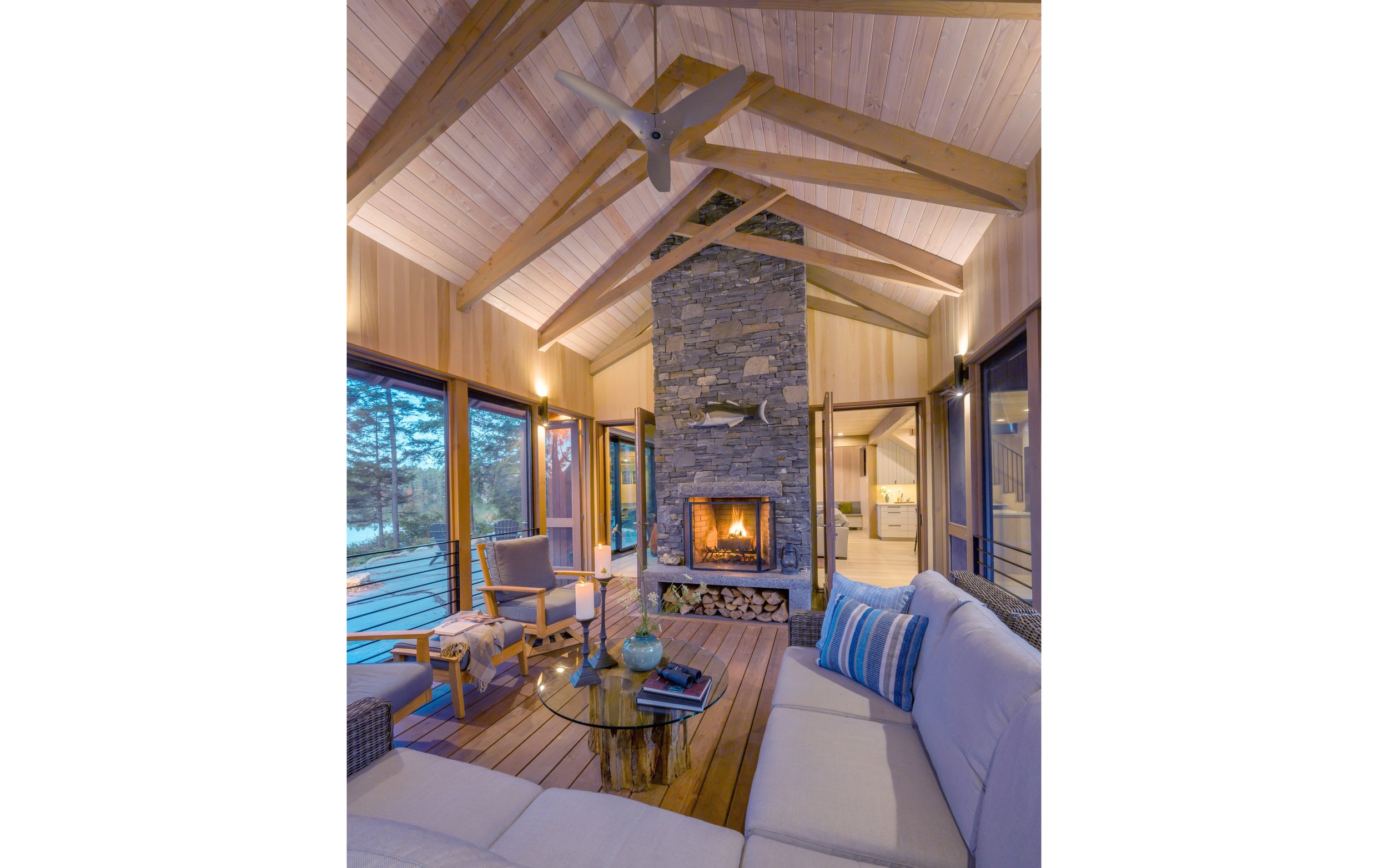























This home is located on an isolated pond in New Hampshire, high in elevation. Loons swim by daily. It is a private and peaceful site, on ledge, that had many wetland and shore land restrictions. The owners are sisters who were custom art framers and have shared a neighboring seasonal family camp throughout their lives. Their grandfather won that property in a poker game, and built the shared family camp from the downed timber of the hurricane of 1938. They got the chance to purchase this adjoining property, and saw the opportunity to build their family camp, with simple but modern amenities, to keep for generations.
With the goal of a modestly sized building on a small footprint, the original concept was a central large masonry chimney with transparent spaces surrounding it. The Living and Dining Rooms, and large Screened Porch have immediate views and access through to the water. The clients wanted the house to have the feel of a camp from the pond. While studying the massing of the home, the tall central gable with low roof lines on either side, emerged. The large glass sliding doors open the house up to the water. In an effort to utilize space efficiently, there is one area housing the Mudroom, Pantry and Laundry. This is adjacent to the Entry area, right behind the Kitchen; this space also provides access to the stair to the second floor. We took advantage of the space under the stair for additional Kitchen space, creating a coffee area. The presence of ledge precluded a basement, though the crawl space under the Screened Porch is used for small boat storage. The custom metal framed wood rack acts as the structural support for the front entry porch roof. There is also a moveable wood rack on the interior, that sits next to the wood stove during winter.
Long term durable materials and systems with low maintenance was a priority. Prefinished fiberglass and aluminum, triple glazed window and doors were used. The wood siding is Ipe, left unfinished to gray naturally, expecting to last up to 100 years. The wood front door and large glass pivot hinged doors, opening up the screened porch, were made in Maine, and are protected with large roof coverings. Local Eastern White Pine interior walls and Ash floors, along with locally made custom cabinets and architectural metal work gives the project a great fit and finish.
There was an existing camp that was saved and moved back to the adjacent property for storage.
See the latest article "Sister Act" in NH Home Magazine.
Built by Old Hampshire Designs
Photos by John Hession Photography
